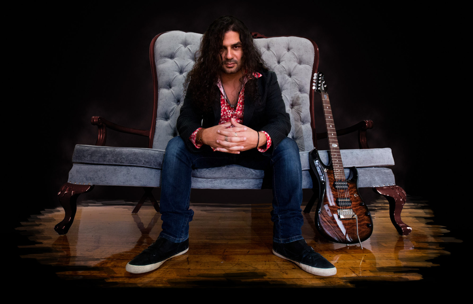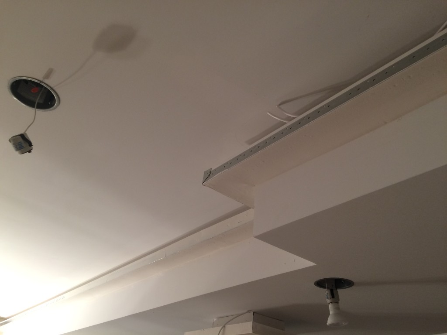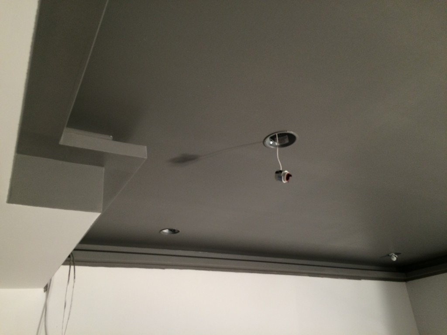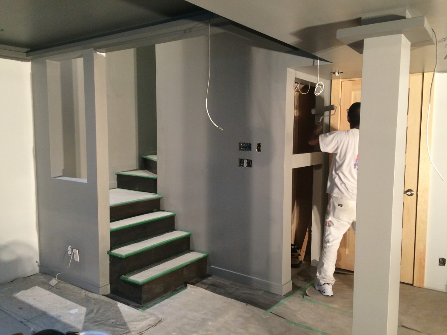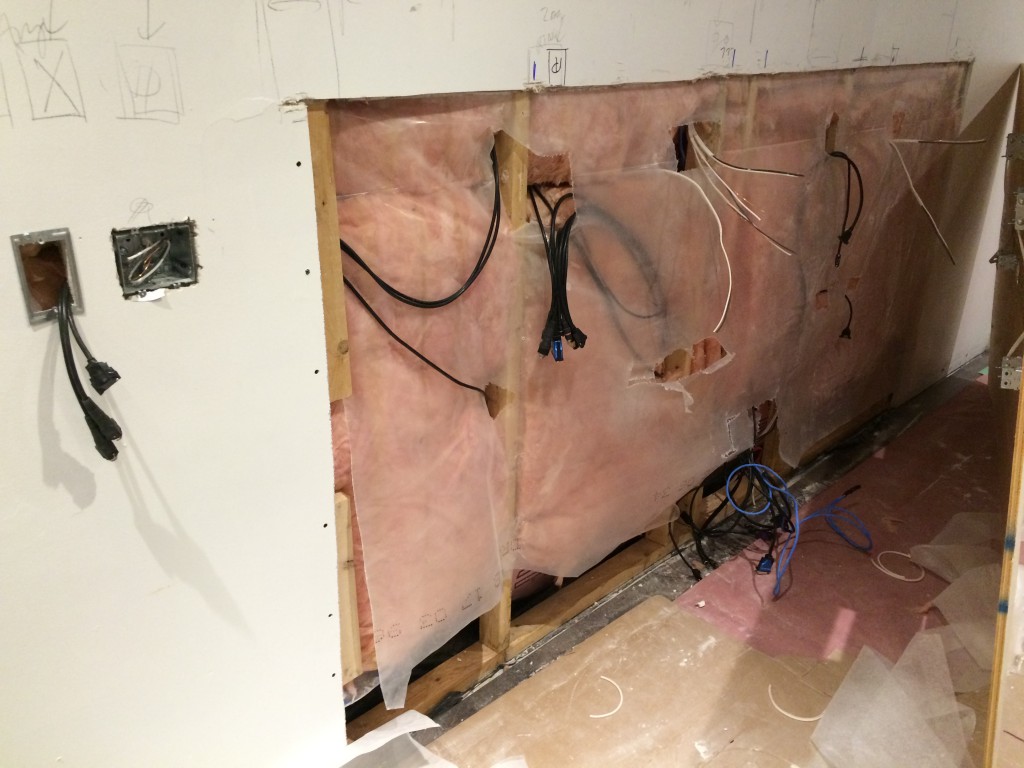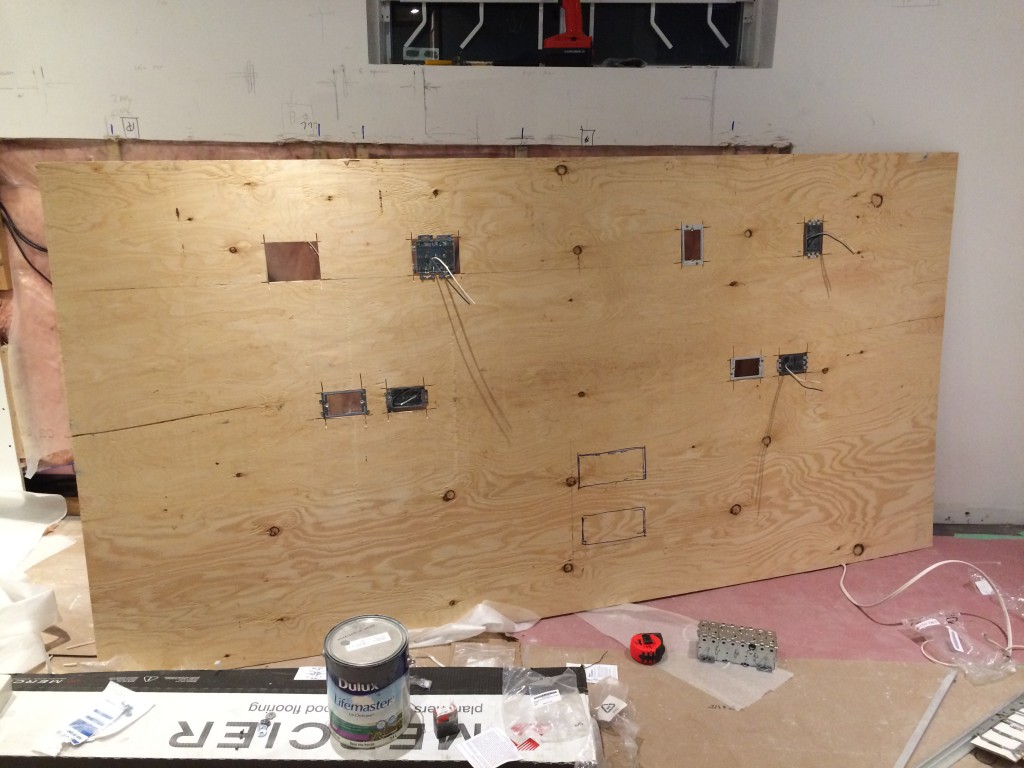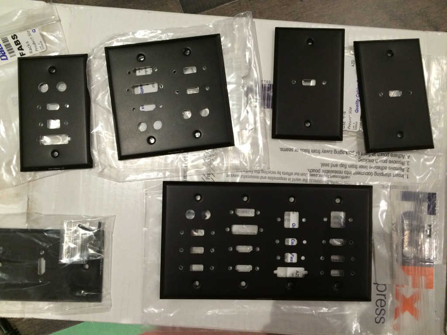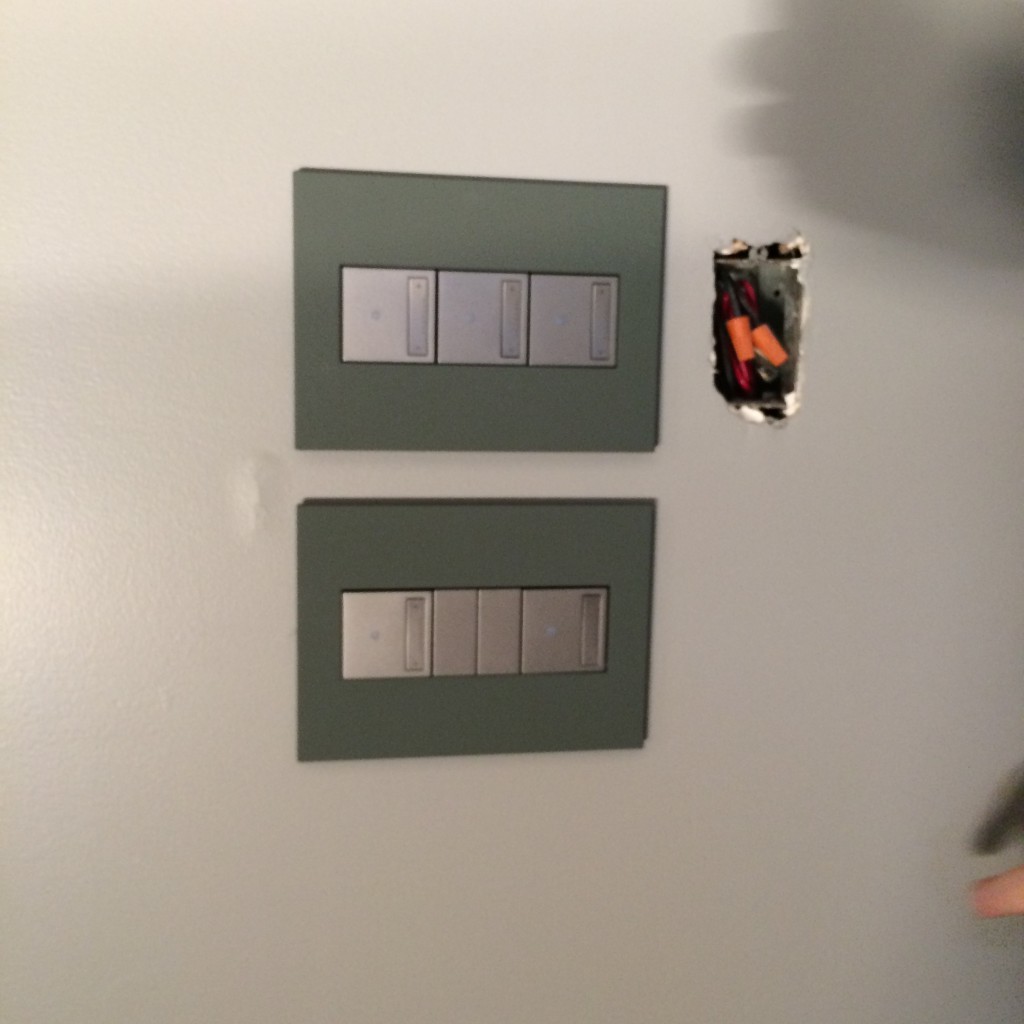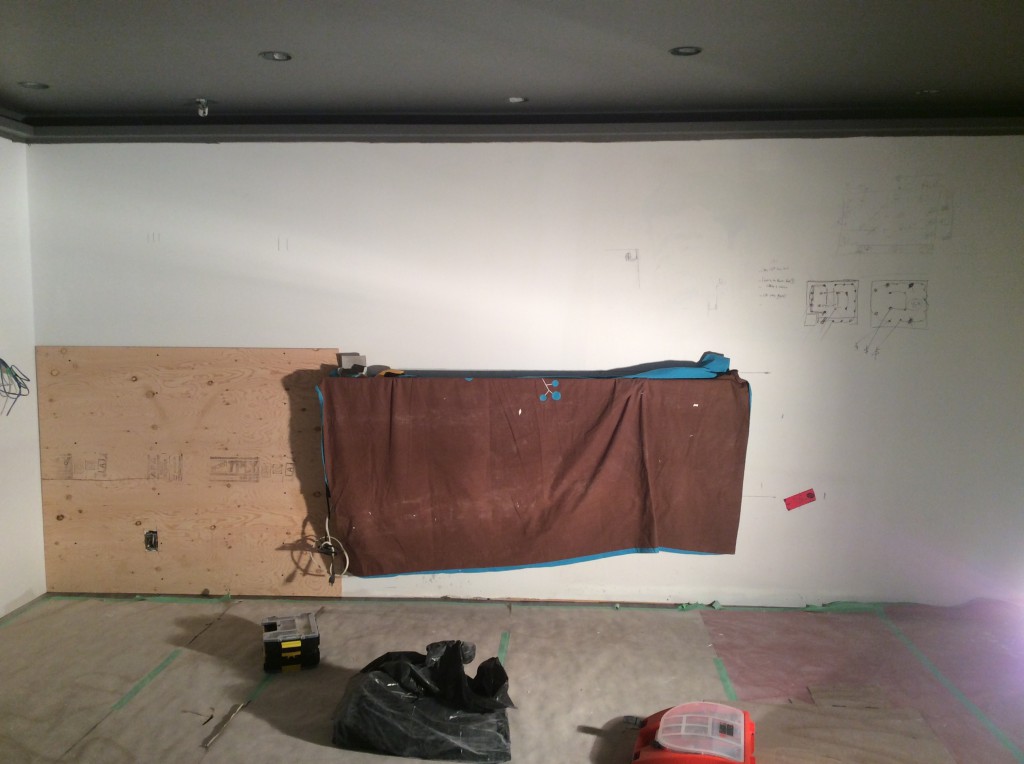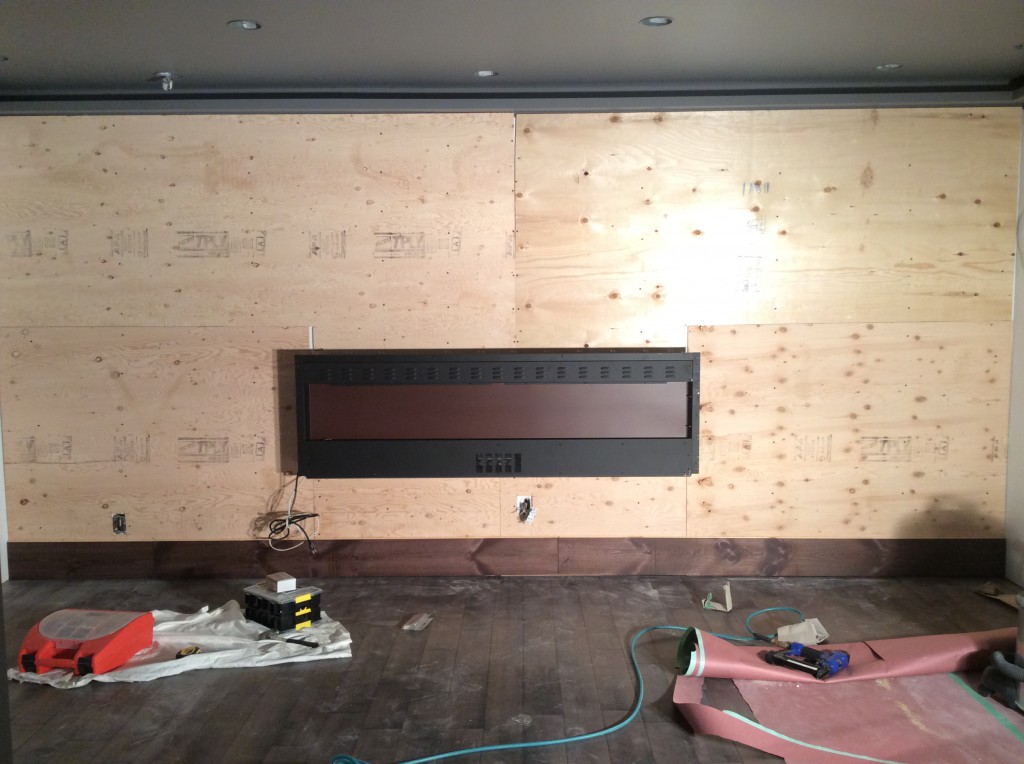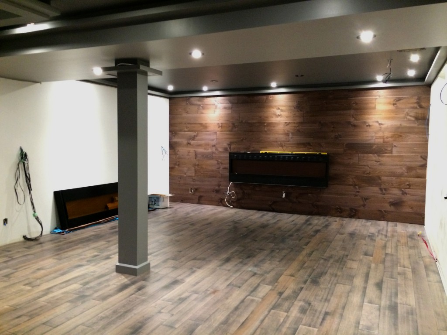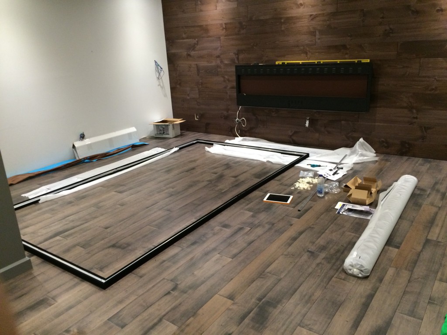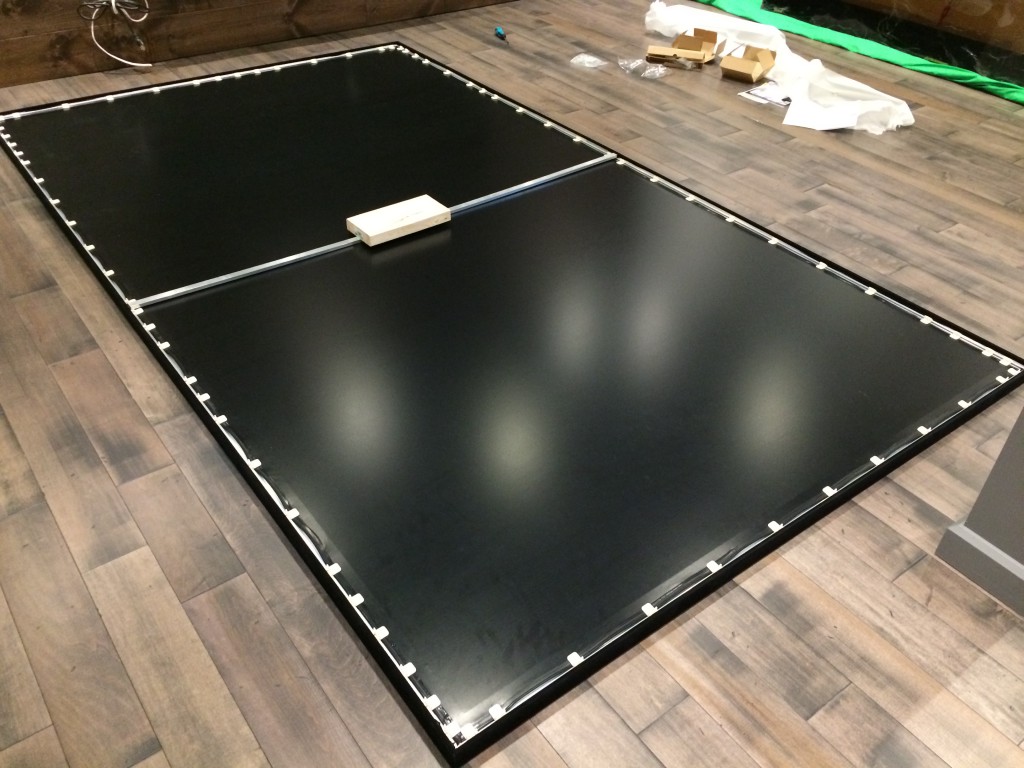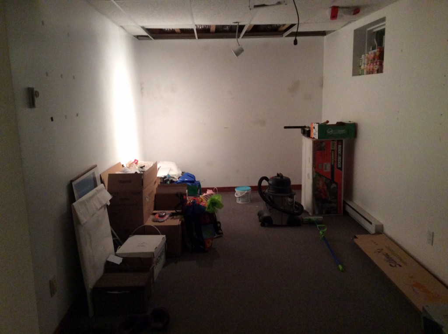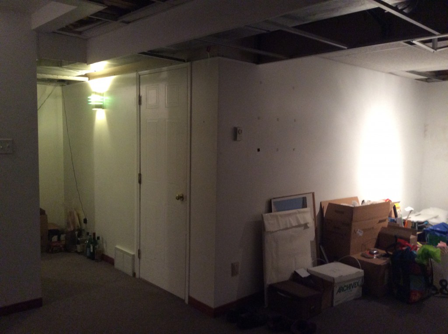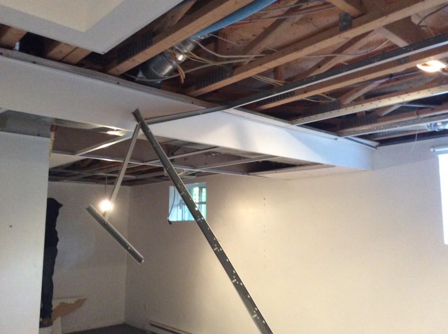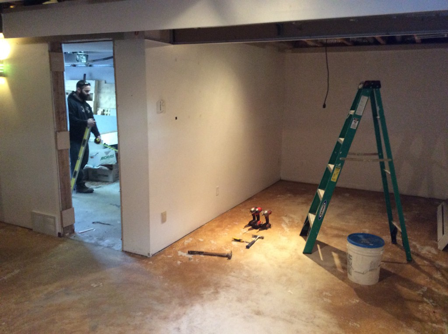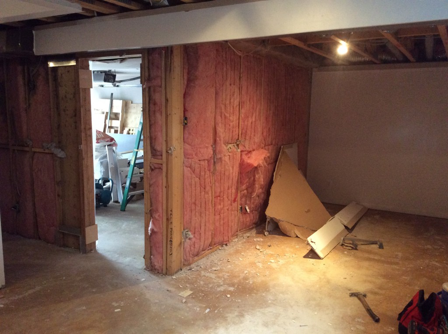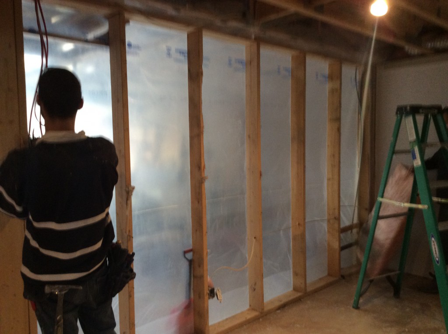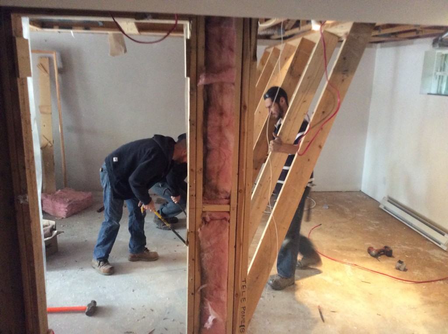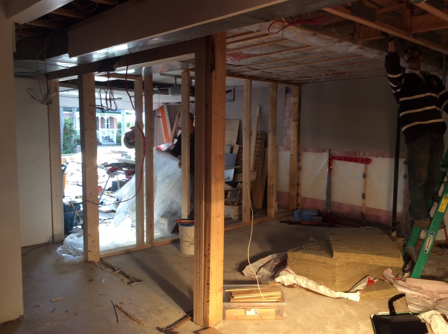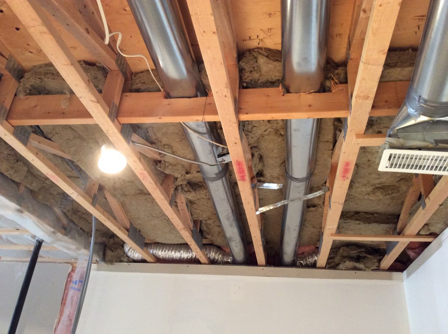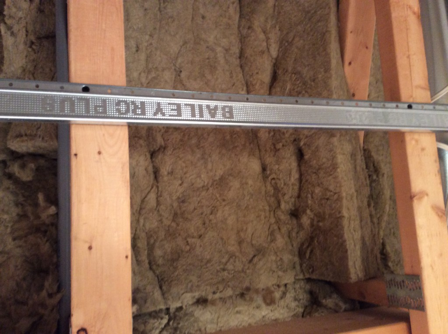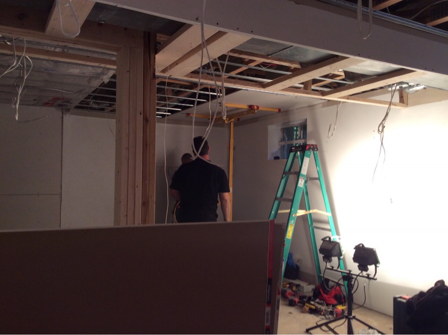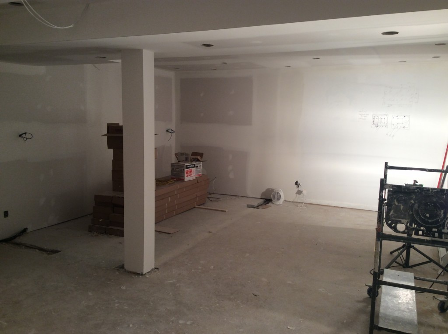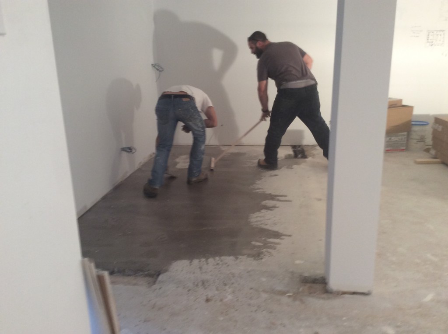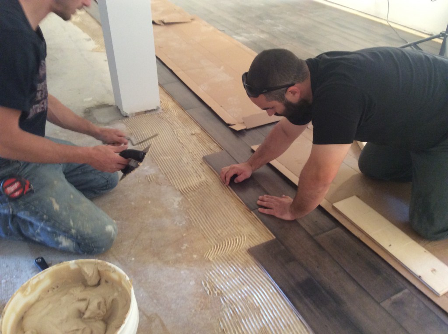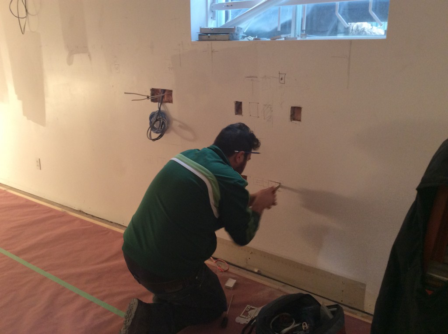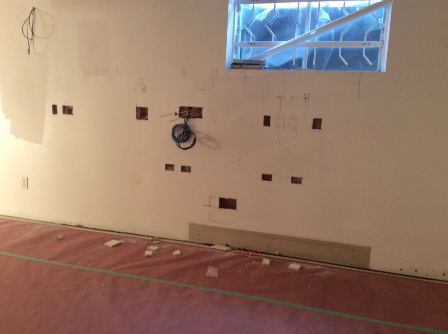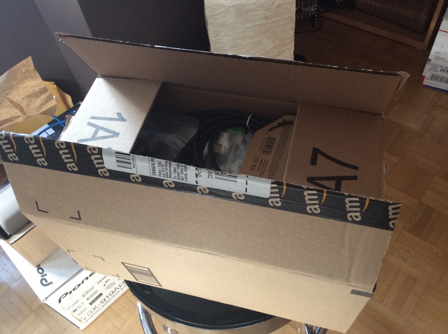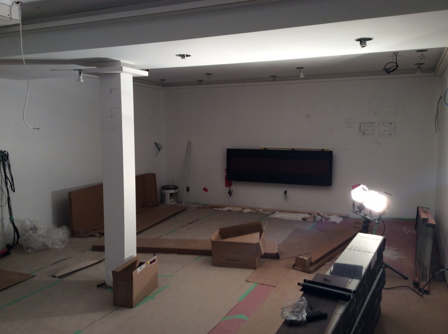Alright, I owe you yet another update from my upcoming home studio renovations.
It’s been almost a month since the last one, but you know with the holiday season, things go slower than expected.
But, we are getting there. Actually, I think we should be done in a matter of another 2-3 weeks.
If you missed the previous updates, here are the links to Basement Home Studio Update 1 and Basement Home Studio Update 2
I started installing decorative stone on the wall where the giant screen is going to be.
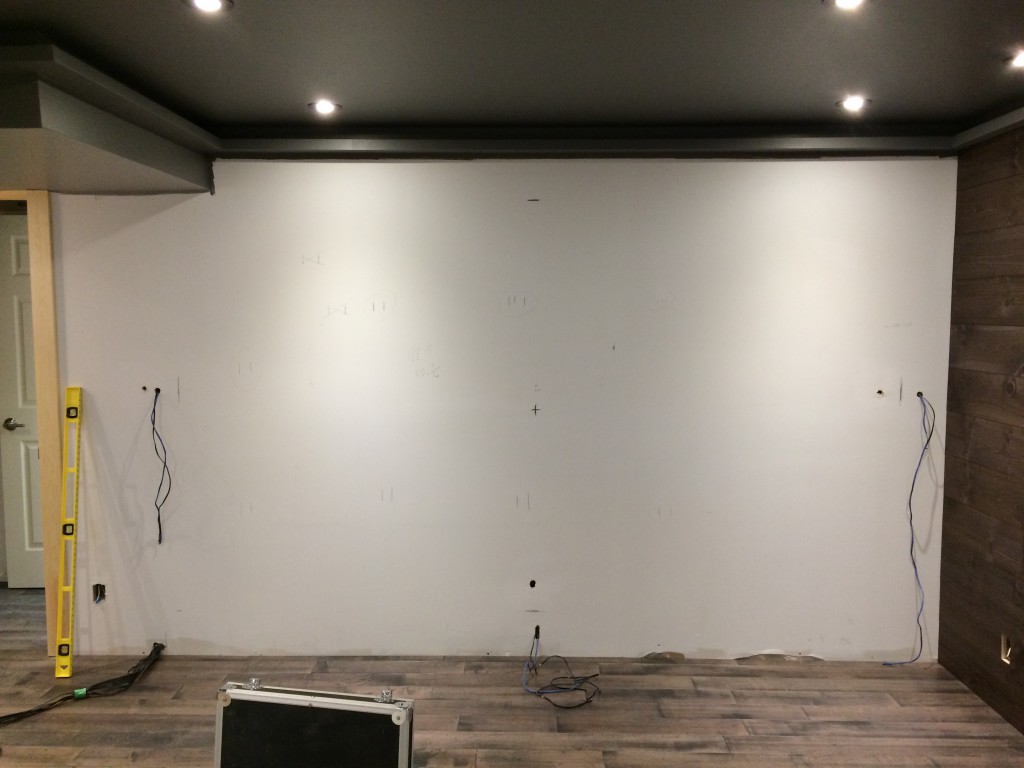
These are the decorative stones
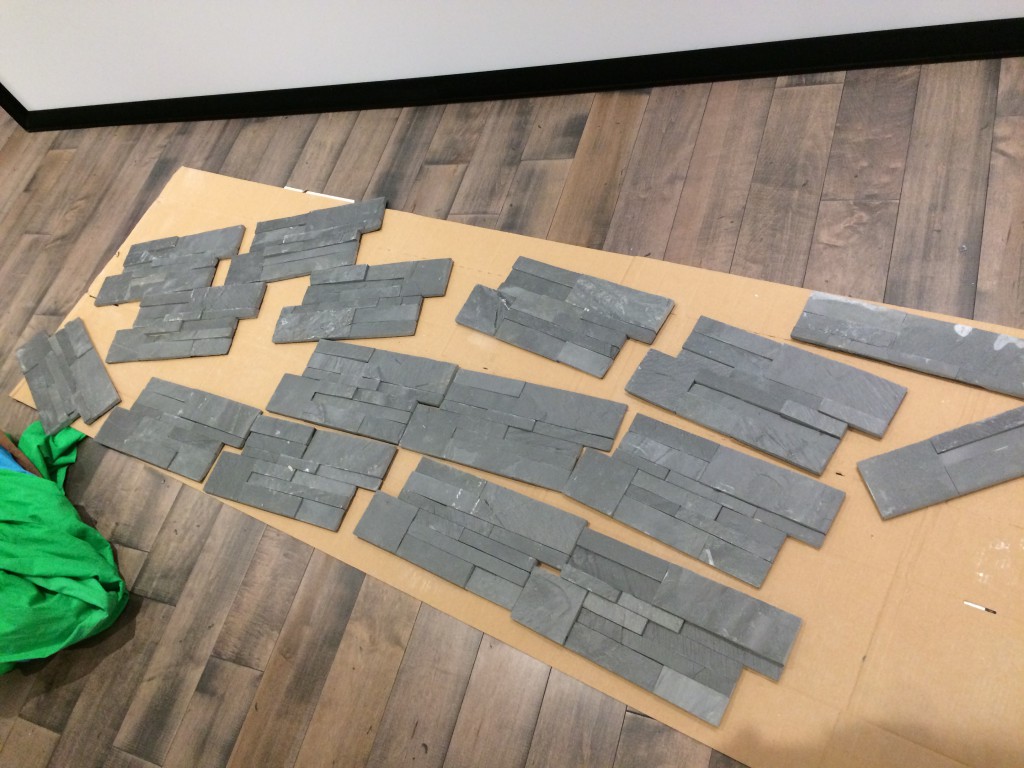
Half the wall is done already. Don’t mind the tire rim, we didn’t have a ladder available so we improvised.
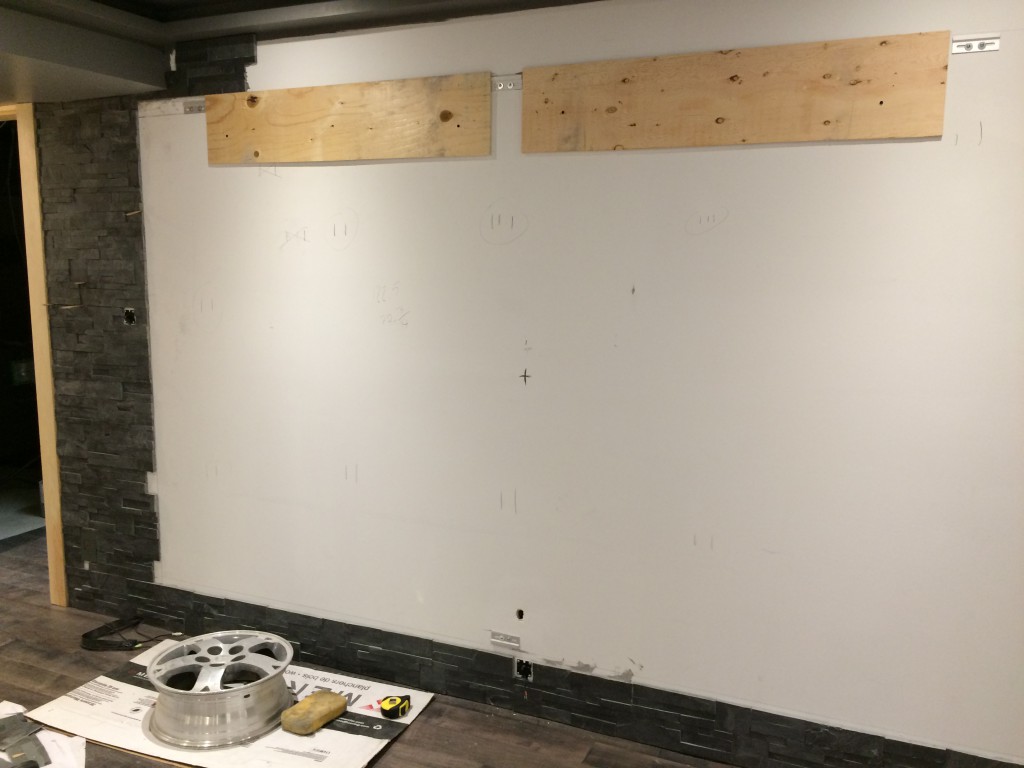
And here’s the wall completed waiting for the speakers and the gigantic 135″ screen.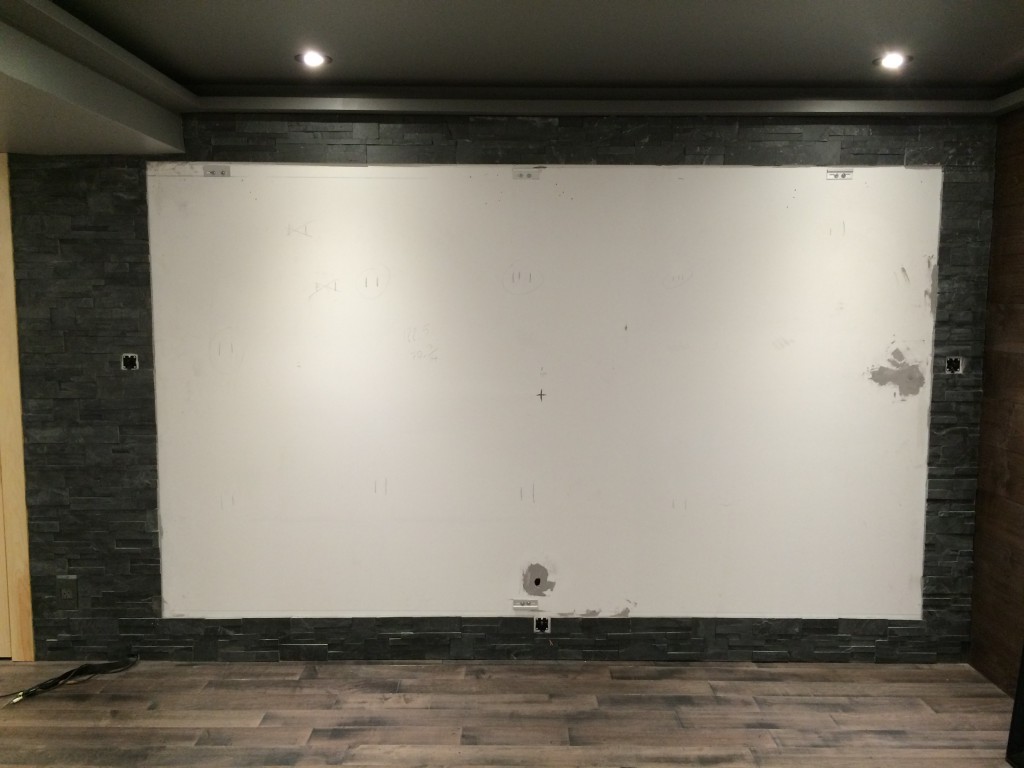 All done and ready, missing the sub-woofer on the lower left where the wires are coming out.
All done and ready, missing the sub-woofer on the lower left where the wires are coming out.
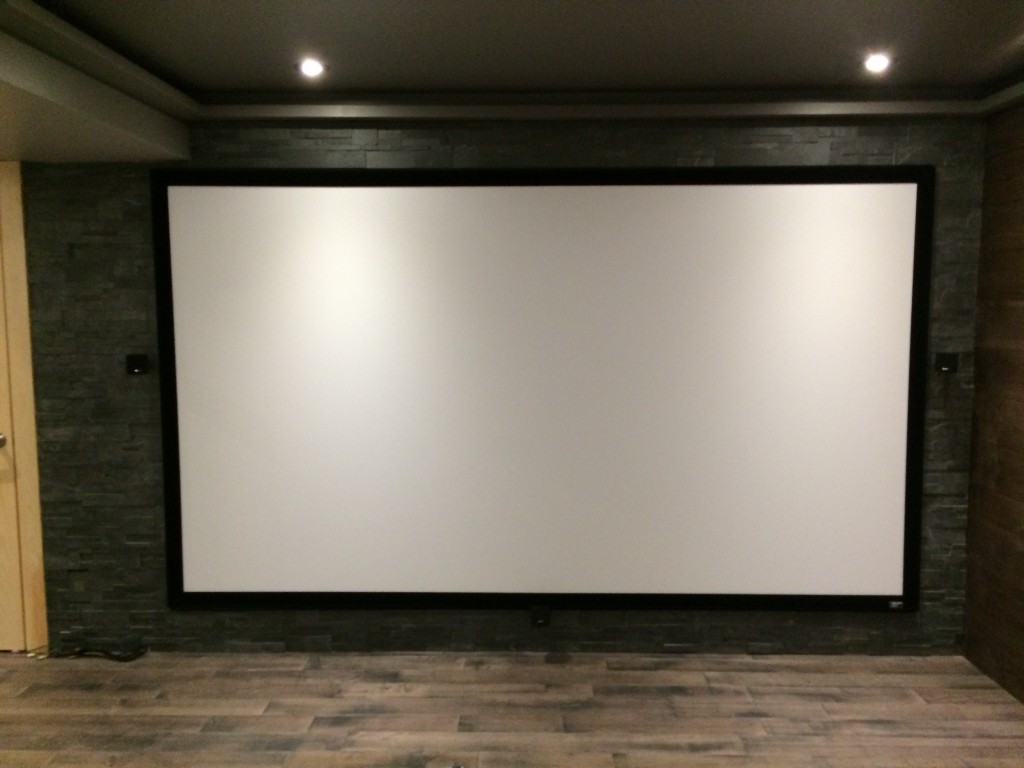 We got this beautiful fireplace finally connected. It’s very slick.
We got this beautiful fireplace finally connected. It’s very slick.
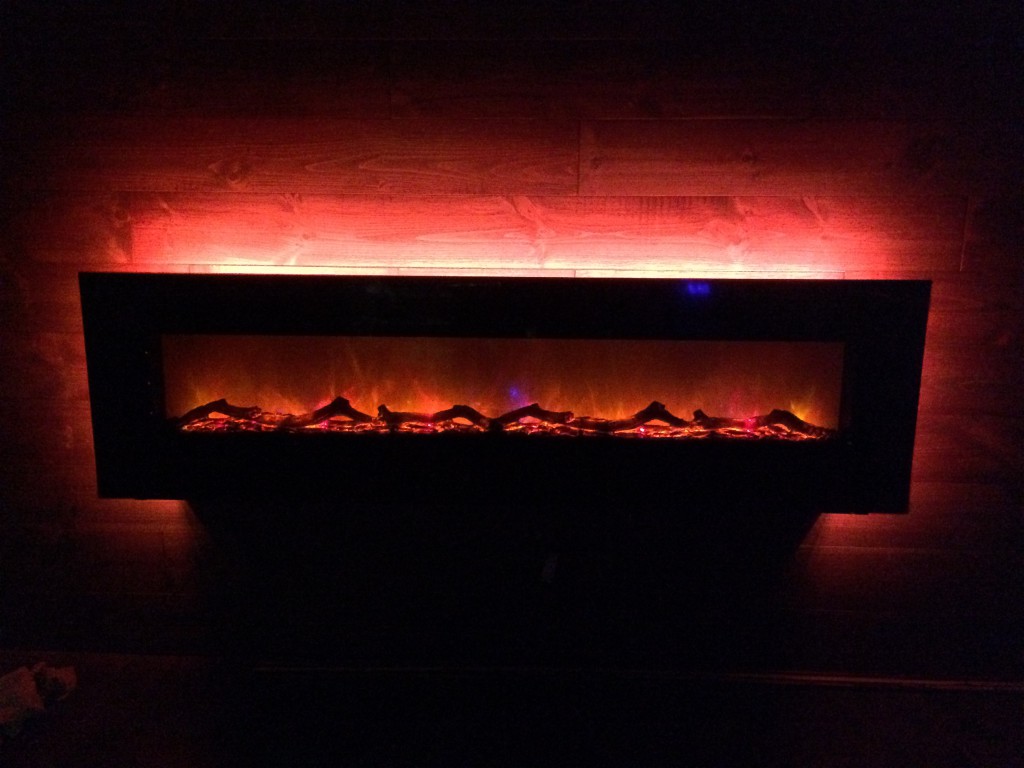
This is the opposite wall, where my workstation and amp are going to be. We decided to install a different looking flat and square brick.
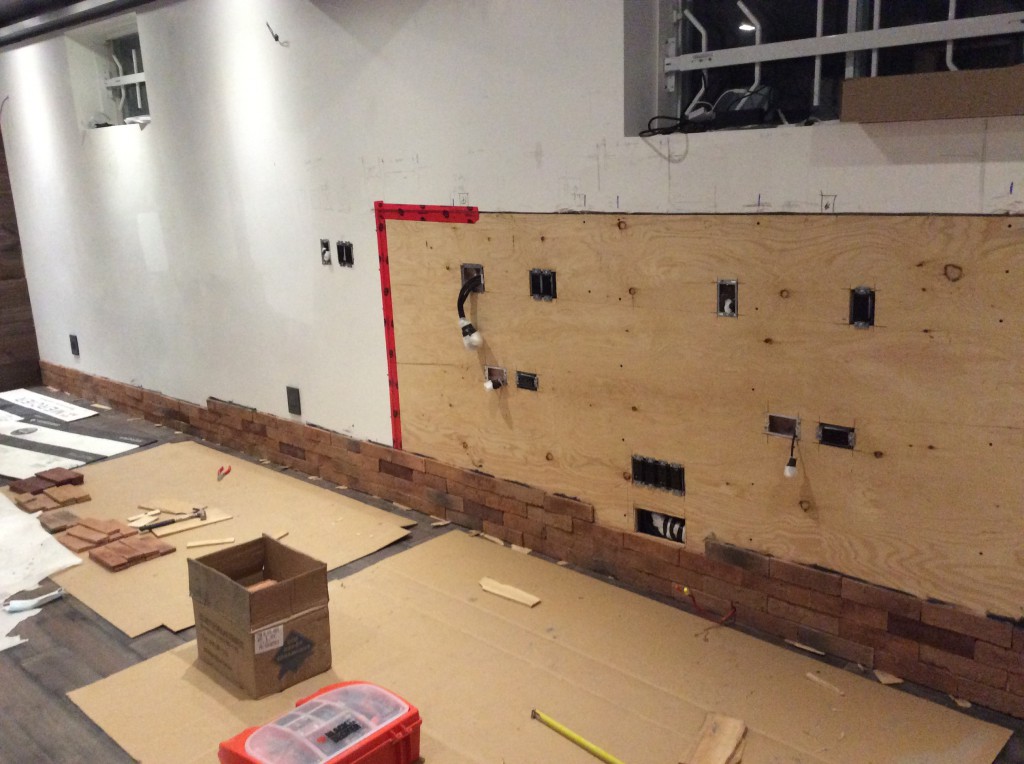 No mortar needed, in fact it looks nicer without mortar in between the pieces.
No mortar needed, in fact it looks nicer without mortar in between the pieces.
And in case you were wondering… Yes, I had “The Wall” playing during the installation, but I had to stop the music at “Tear down the waaaaalll”. Cause you know that wouldn’t work very well.
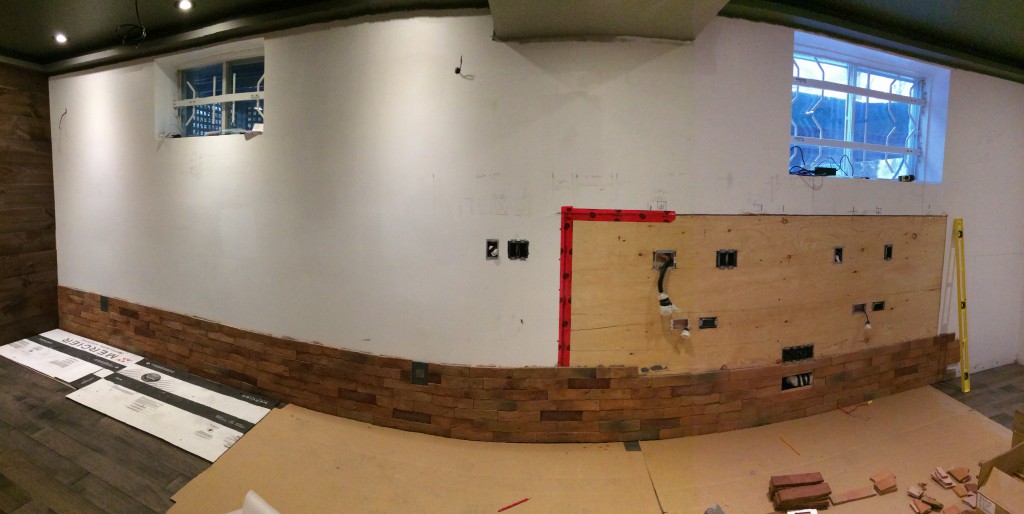
And this is where we are right now,more than half the way up. And the sexy LED lighting is now in operation as you can see.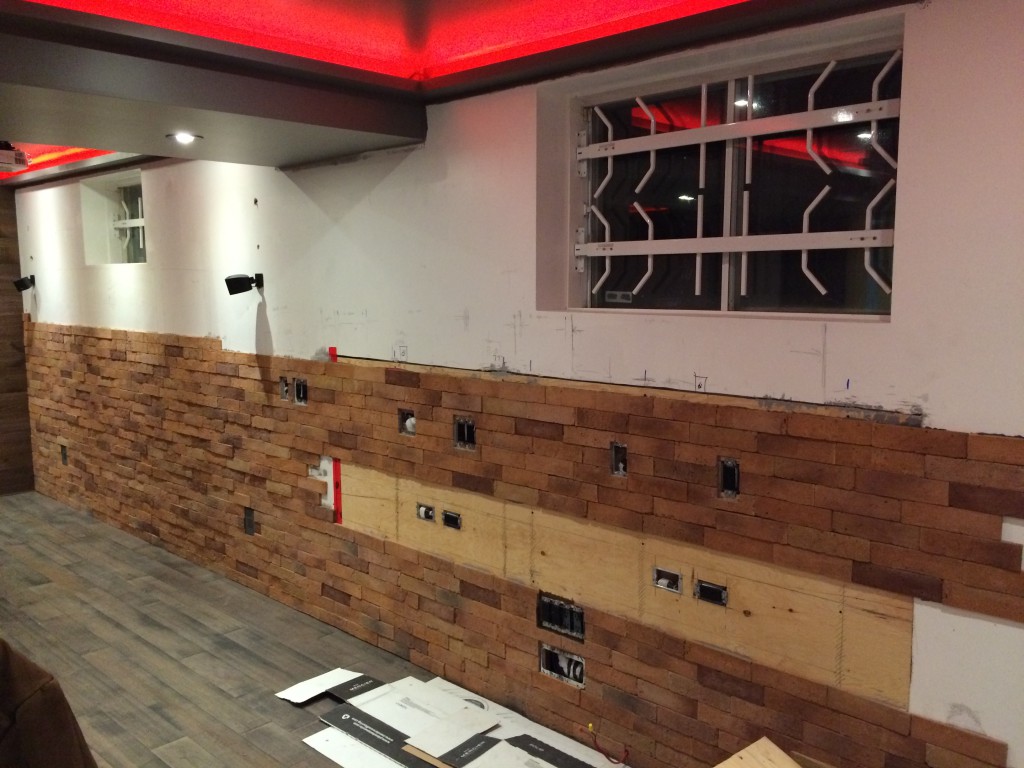 I need to pick it up in the next few days and finish this wall, cause the computer desk, bar and receiver cabinets are coming in next week. AND, I want to get done already.
I need to pick it up in the next few days and finish this wall, cause the computer desk, bar and receiver cabinets are coming in next week. AND, I want to get done already.
More to come, I think the next update will be the last. Stay tuned, always.
Cheers and happy new year!
-Shant

